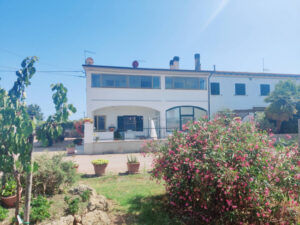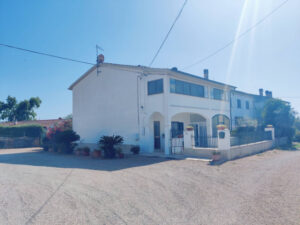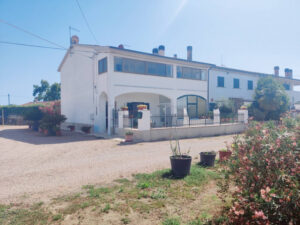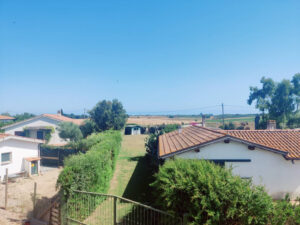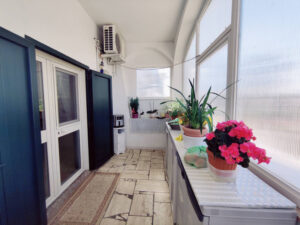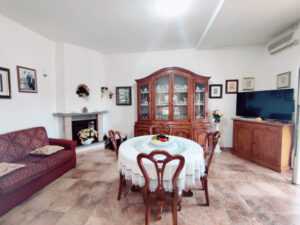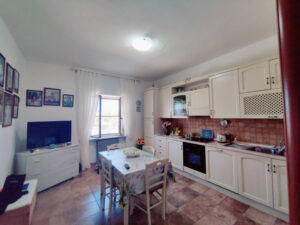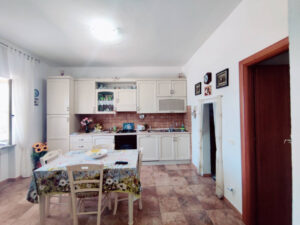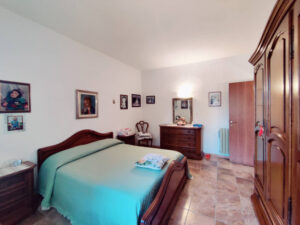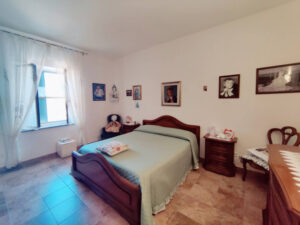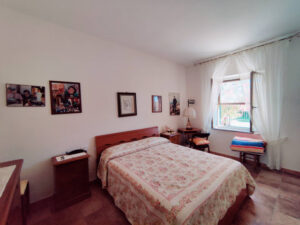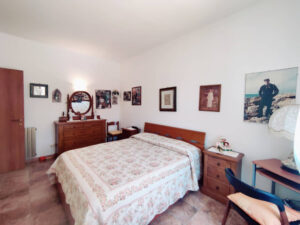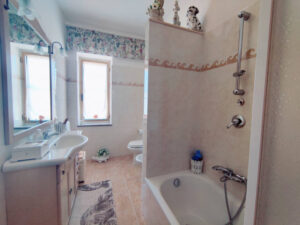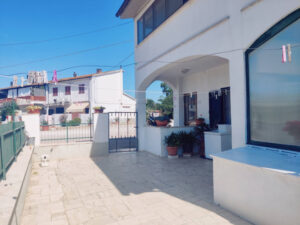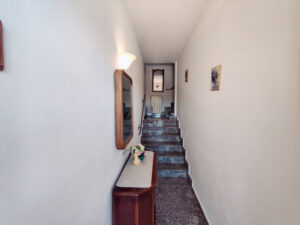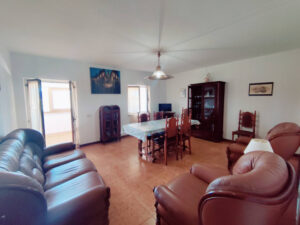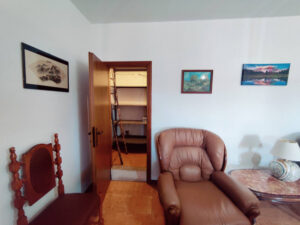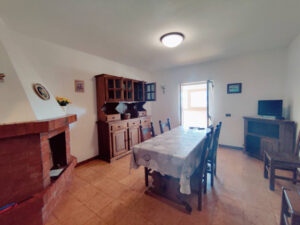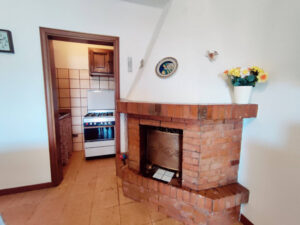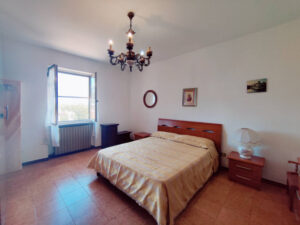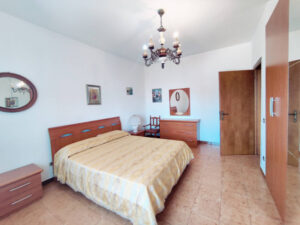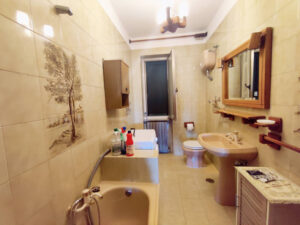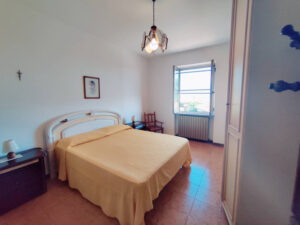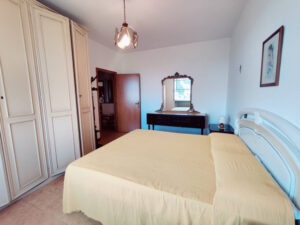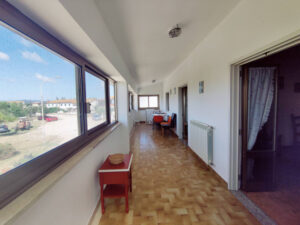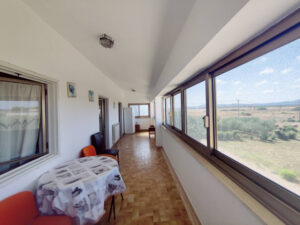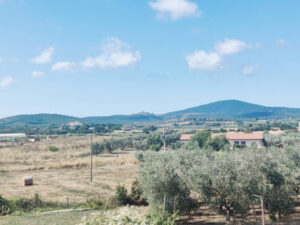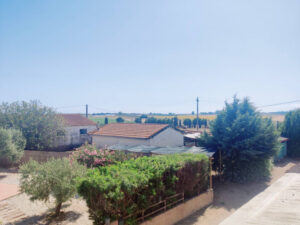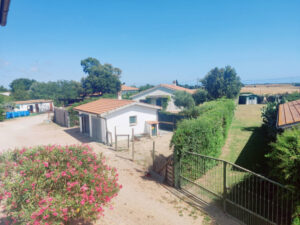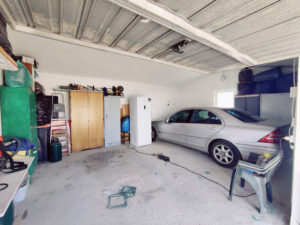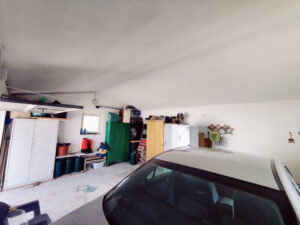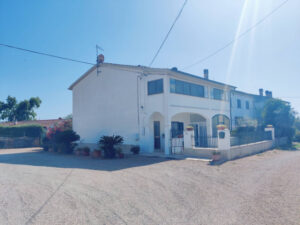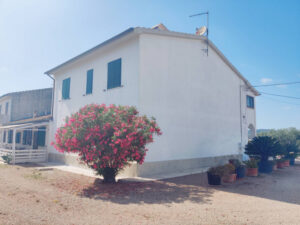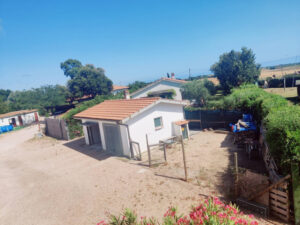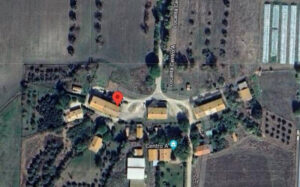Basics
- Bedrooms: 4
- Bathrooms: 2
- Total rooms: 10
- Floors: 2
- Area: 215 m²
- Lot size: 500 m²
Description
-
Description:
TUSCANY - GROSSETO - CAPALBIO
PORTION OF A FARMHOUSEPortion of a farmhouse with a total commercial surface area of 215 m2, on two levels and currently divided into two independent apartments with the possibility of uniting them into a single housing unit, with a splendid view of Capalbio.
The farmhouse is composed as follows:
on the ground floor, with a total commercial surface area of 100 m2, we find an entrance with a paved outdoor area of about 40 m2 and a glass-enclosed porch. Inside we have a living room with fireplace, a kitchen, a storage room, two bedrooms and a bathroom.on the first floor, with a total commercial surface area of about 115 m2, which is accessed by an internal flight of stairs, we have a glass-enclosed terrace, with a wonderful view of Capalbio, a living room with fireplace, kitchen with storage room and a trap door that can give access to a partially usable attic room, two bedrooms and a bathroom.
In front of the property we find a land co-owned with the entire residential complex. Specifically, each property benefits from a part of approximately 500 square meters equipped with exclusive well water, equipped with pump and power supply, olive trees and fruit trees.
If interested, a warehouse can be purchased separately 20 meters away from the commercial area of 36 square meters, with an exclusive garden area of approximately 50 square meters. The whole can be subject to change of intended use to residential use. Asking price €95,000.00.
The property is located 800 meters from the Aurelia road, 3 km from the sea and 6 km from the center of Capalbio.
Show all description
Video
-
Video:

